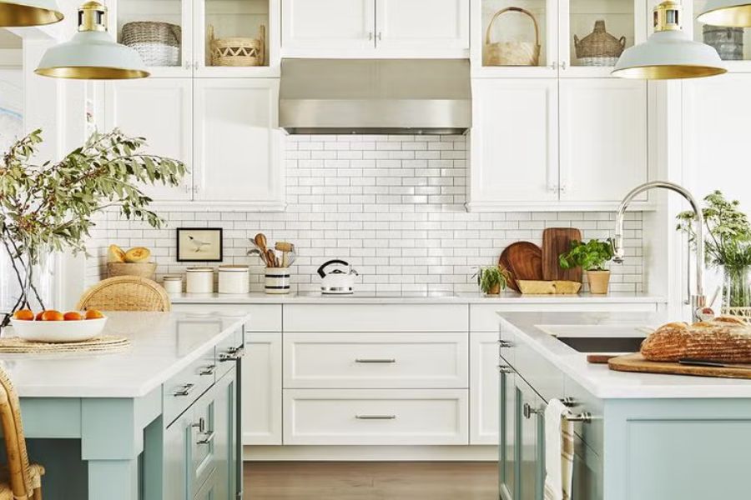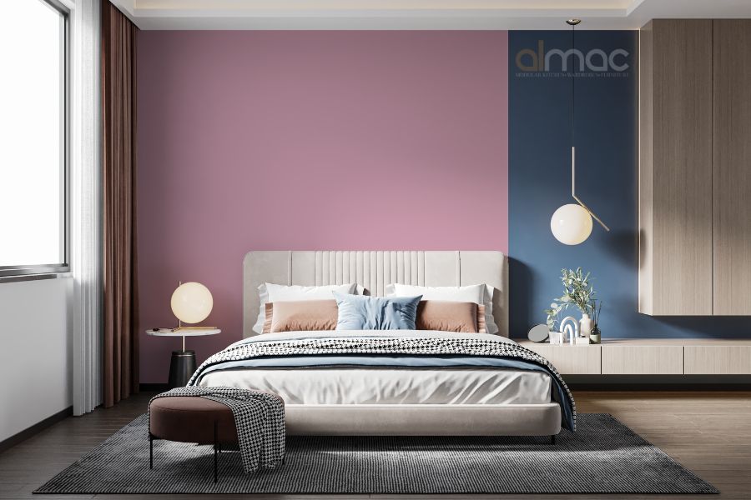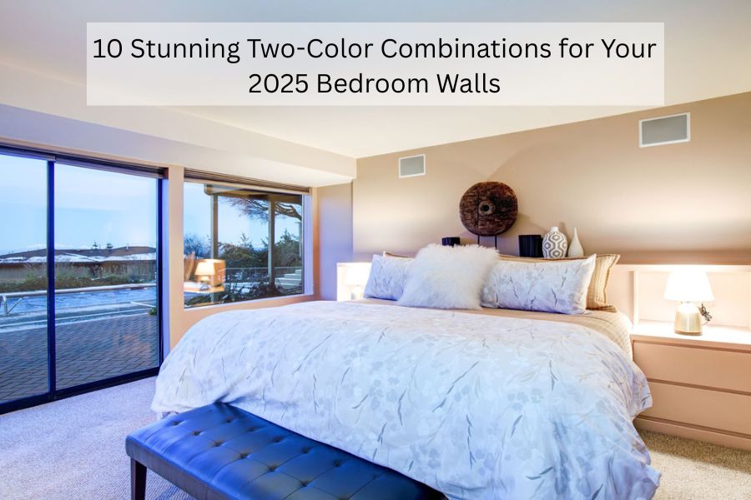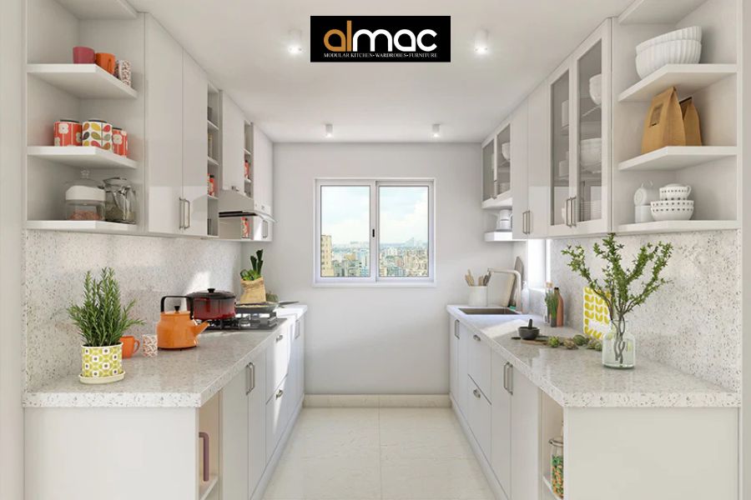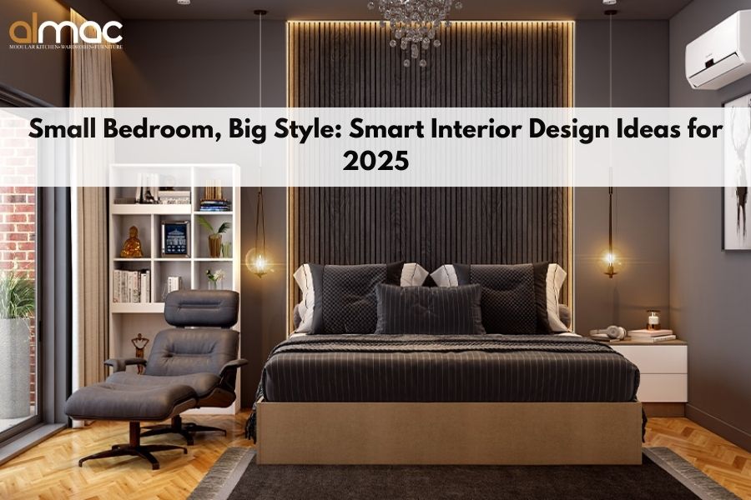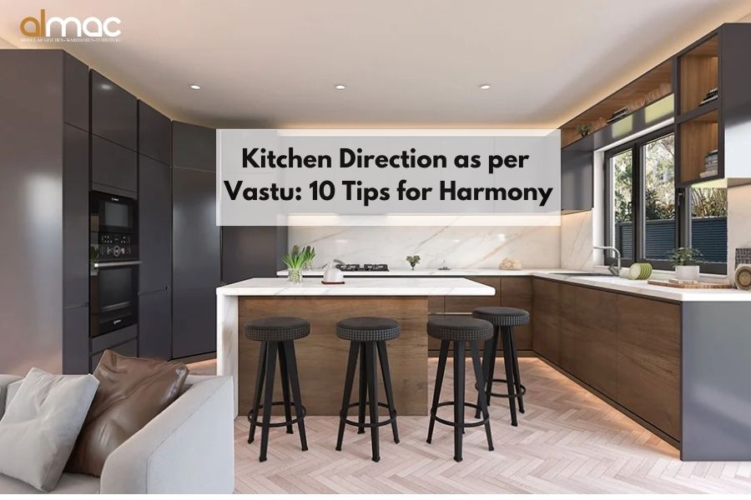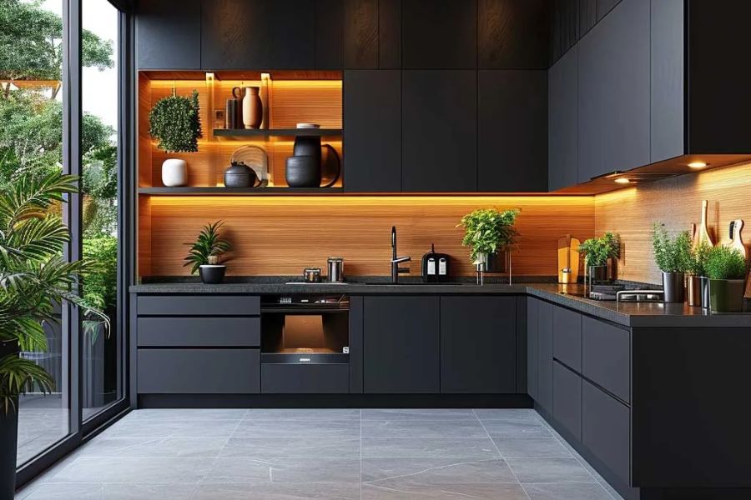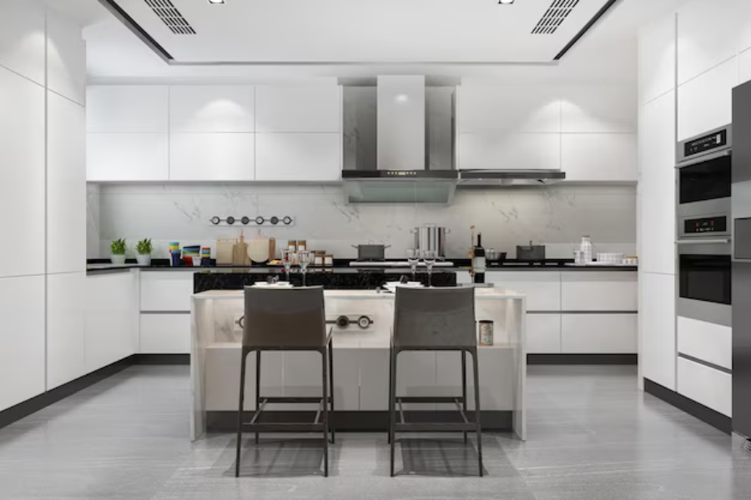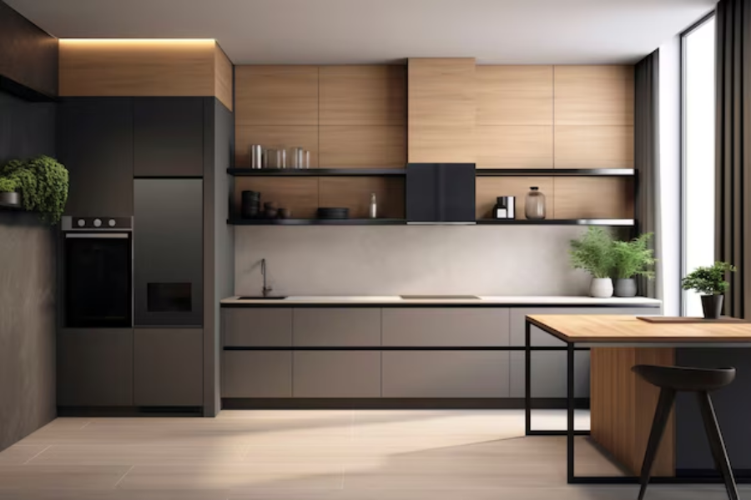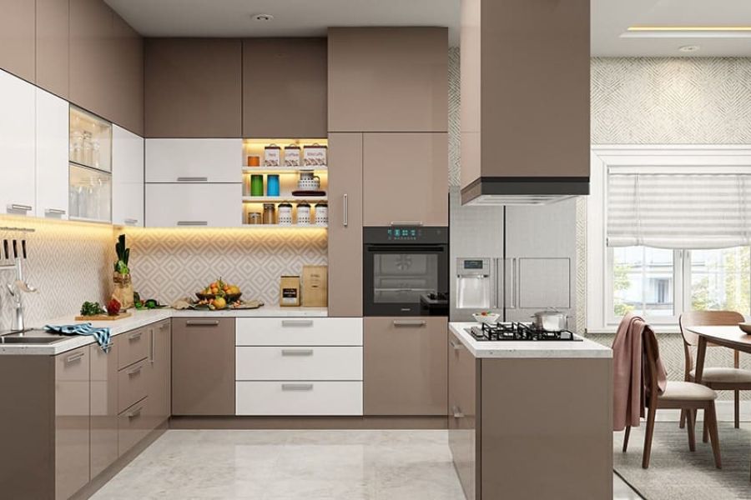
A well-designed modular kitchen isn’t just about aesthetics, it’s about functionality, convenience, and ensuring that every inch of space is utilized effectively. With changing lifestyles and modern living standards, understanding standard kitchen dimensions is crucial to achieving a seamless kitchen experience. Whether you’re planning a renovation or setting up a new kitchen, getting the dimensions right can make a world of difference. In this guide, we’ll explore the latest trends and standard dimensions you need to keep in mind when designing your dream kitchen in India.
Latest Trends in Modular Kitchen
Before jumping into dimensions, let's take a look at the latest trends in modular kitchens
- Minimalist Designs: Clean lines, neutral colors, and sleek finishes are in vogue.
- Smart Kitchens: Integration of appliances with IoT and touchless technology is becoming common.
- Matte & Wooden Finishes: A combination of matte textures and wooden elements is trending.
- Ergonomic Designs: Kitchen layouts are being optimized for ease of movement and efficiency.
- Space-Saving Storage: Modular units with smart pull-out drawers and vertical storage solutions are in demand.
Let's Talk Numbers: Standard Kitchen Dimensions in India
Okay, let's get down to the nitty-gritty. These are the measurements you'll want to keep in mind when planning your dream kitchen.
Kitchen Island Dimensions: Beyond the Basics:
Consider the overhang. If you're planning seating at your island, you'll need an overhang of at least 300mm (1 foot) for comfortable legroom. Also consider the shape, a rectangular island is most common, but L shaped or even circular islands can be used if space permits. Think about the functionality too, if you need a prep sink on the island, or a cooktop, you will need to plan for those utilities and the space they require.
Countertop and Sink Dimensions: Ergonomics Matter:
Countertop thickness is often overlooked. A standard thickness is around 20mm to 40mm. But, if you are using a stone like granite or quartz, the thickness can vary. Think about the edge profile too. Rounded edges are safer, especially if you have kids. For sinks, double sinks are great for multitasking, but a large single sink can be more practical for big pots and pans. Also, consider the faucets, and the space behind the sink to the backsplash, to avoid water damage.
Base Cabinet Dimensions: Storage Solutions:
Inside the base cabinets, drawer depths and widths are crucial. Pull-out drawers for pots and pans, or spice racks, can maximize storage. Toe kick space (the recessed area at the bottom) is also important for comfortable standing. A standard toe kick height is 100mm to 150mm (4 to 6 inches). Think about corner cabinets and how to make them accessible, lazy susans or pull out corner units can be very helpful.
Wall Cabinet Dimensions: Reaching Made Easy:
The height of the lowest shelf in your wall cabinets should be comfortable for you to reach. Consider your height and the height of other household members. Glass-front cabinets can add visual appeal, but they require more maintenance. Consider lighting inside the wall cabinets, to add a premium feel, and improve visibility.
Backsplash Dimensions: More Than Just Protection:
While 600mm is standard, you can extend the backsplash all the way up to the wall cabinets for a seamless look. Consider the material and finish of your backsplash. Tiles, glass, and stainless steel are popular choices. The material used can affect the cleaning process.
Kitchen Window Dimensions: Natural Light and Ventilation:
The type of window matters. Sliding windows, casement windows, and awning windows all have different opening mechanisms. Ensure your window allows for adequate cross-ventilation. Also, think about window treatments, such as blinds or curtains, and how they will affect the light and air flow.
Aisle Width: The Heart of Kitchen Flow:
If you have multiple cooks in the kitchen, you might want to increase the aisle width to 1500mm (5 feet) or more. Consider the traffic flow between the refrigerator, sink, and stove. This is often referred to as the "work triangle," and optimizing it can significantly improve your kitchen's efficiency.
Stove to Chimney Distance: Safety and Efficiency:
The type of chimney also matters. A ducted chimney is more effective than a ductless one. Ensure your chimney has sufficient suction power to remove smoke and odors. Also, consider the lighting provided by the chimney, to illuminate the cooktop.
Microwave and Refrigerator Space: Integrated vs. Standalone:
Built-in microwaves and refrigerators can create a sleek, integrated look, but they require precise measurements. Standalone appliances offer more flexibility but can take up more space. Also, consider the opening direction of the refrigerator door and ensure it doesn't obstruct traffic flow.
How Almac Modular Kitchens Can Help
Choosing the right modular kitchen provider is essential for quality and precision. Almac Modular Kitchens specializes in designing kitchens that cater to Indian homes, ensuring proper ergonomics, efficient storage, and modern aesthetics. Whether you need a compact kitchen or a spacious layout, their expert team helps in creating a kitchen tailored to your needs. With high-quality materials and innovative designs, Almac Modular Kitchens transform spaces into functional and beautiful cooking areas.
Your Kitchen, Your Way, Guided by Standard Kitchen Dimensions
Your kitchen is more than just a place to prepare meals; it's the heart of your home. It's where memories are made, conversations flow, and culinary creations come to life. Don't be afraid to embrace your personal style and experiment with layouts and designs. Whether you prefer a modern minimalist look or a warm and inviting traditional feel, the key is to ensure your kitchen is both beautiful and functional. Remember, while expressing your unique taste, it's essential to keep those standard kitchen dimensions in mind. They provide the framework for a comfortable and efficient workspace. By adhering to these guidelines, you'll create a kitchen that not only looks stunning but also enhances your daily life.
FAQs
1. What is the standard countertop height in India, and why is it important?
Typically, it's around 850mm to 900mm (2.8 to 3 feet). This height is crucial for ergonomic comfort, preventing back strain during prolonged cooking sessions. Understanding this standard kitchen dimension is key to a comfortable cooking experience.
2. How much space should I leave between my countertop and wall cabinets, and how does it relate to standard kitchen dimensions?
Aim for 450mm to 600mm (1.5 to 2 feet). This gap ensures easy access to the countertop and prevents head bumps while working. This is a very important standard kitchen dimension to adhere to.
3. What is the ideal aisle width in a modular kitchen, and how does it contribute to efficient workflow?
At least 1200mm (4 feet) for comfortable movement. This width allows for easy movement, especially when multiple people are working in the kitchen. This standard kitchen dimension greatly impacts the kitchen's functionality.
4. What is the standard depth for base cabinets, and how does it affect storage capacity?
600mm (2 feet). This depth provides ample storage space for pots, pans, and other kitchen essentials. Understanding this standard kitchen dimension is vital for maximizing storage.
5. How high should my chimney be above my stove, and why is it crucial for ventilation?
600mm to 750mm (2 to 2.5 feet). This distance ensures proper ventilation, preventing smoke and odors from lingering in the kitchen. Following this standard kitchen dimension will help with air quality in the kitchen.
6. Are modular kitchens customizable, and how can I ensure they adhere to standard kitchen dimensions while reflecting my personal style?
Yes! That's the beauty of them. You can customize them to fit your specific needs and space. While customizing, it is very important to consider standard kitchen dimensions to ensure that the kitchen is functional, and ergonomic. A professional kitchen designer can help you to ensure that both design and functionality are achieved.
