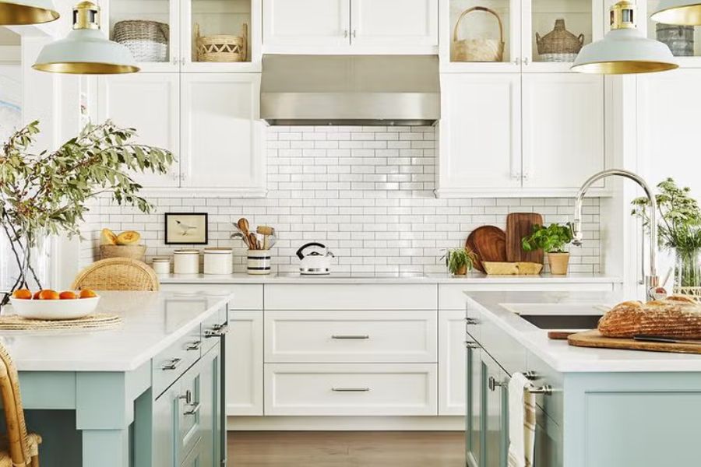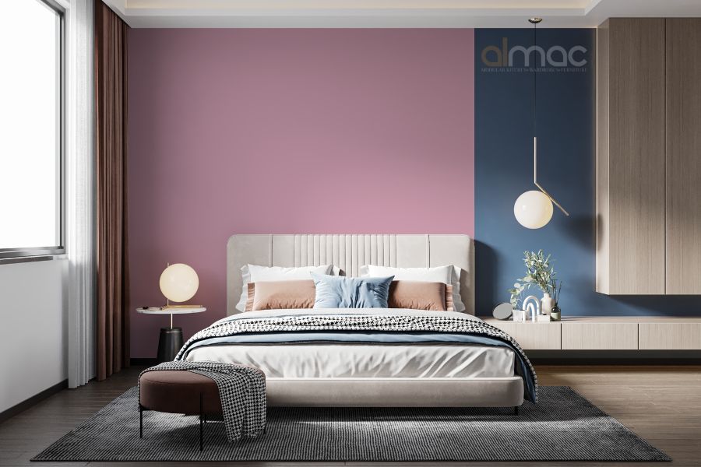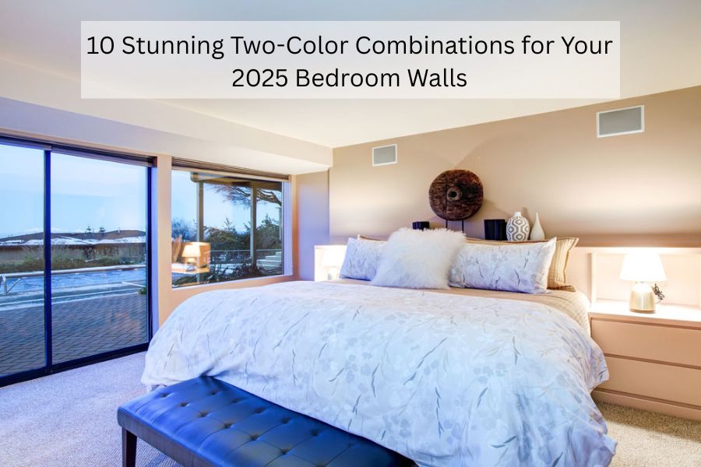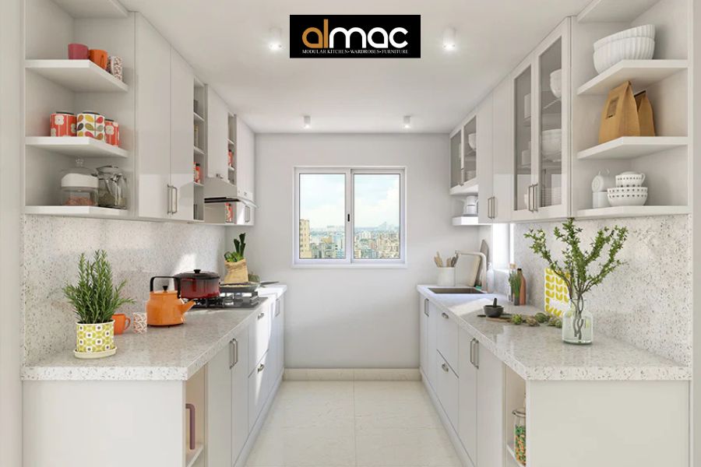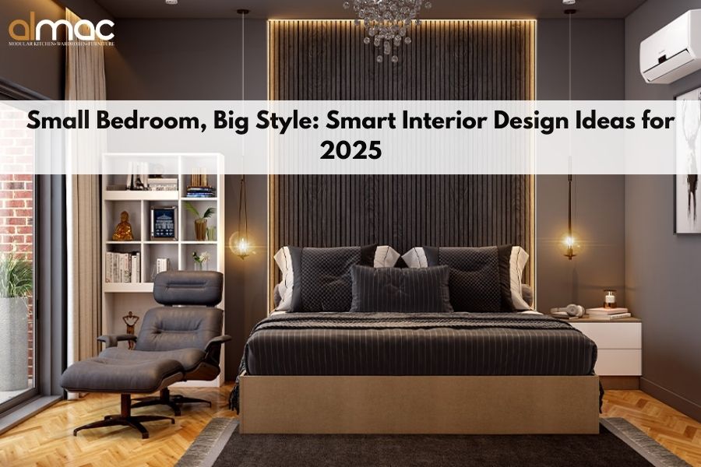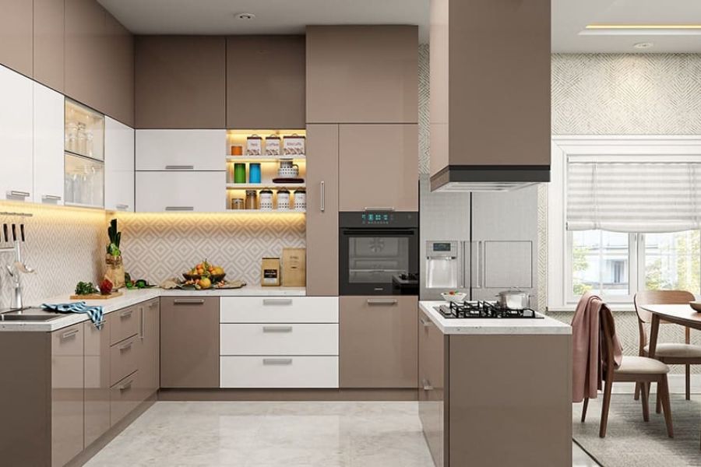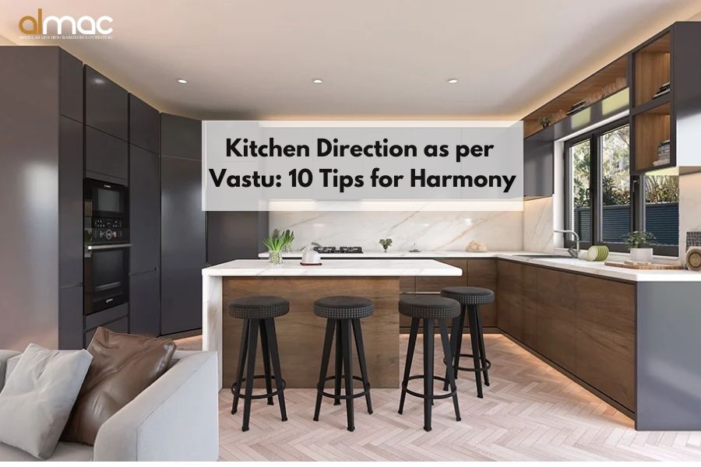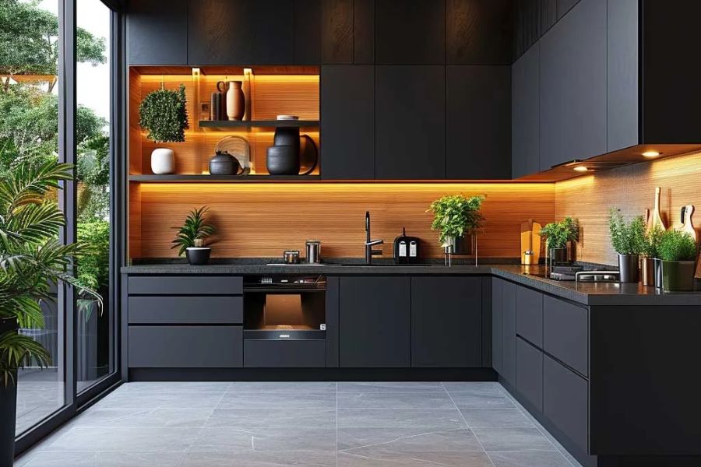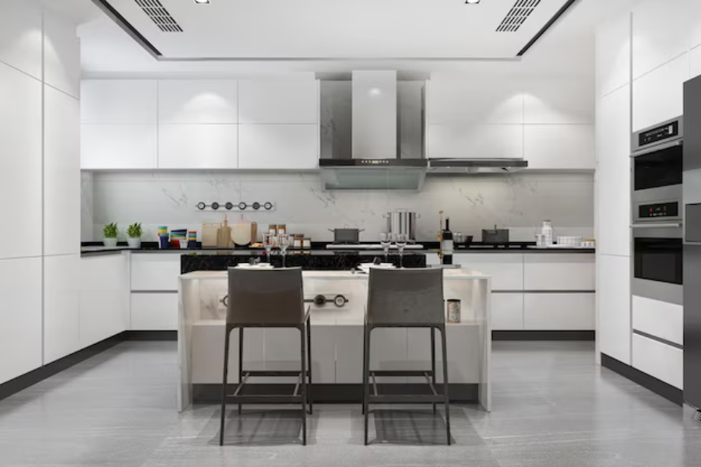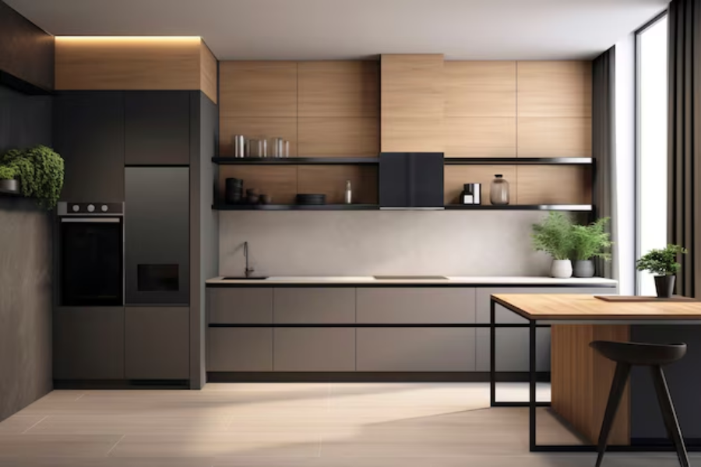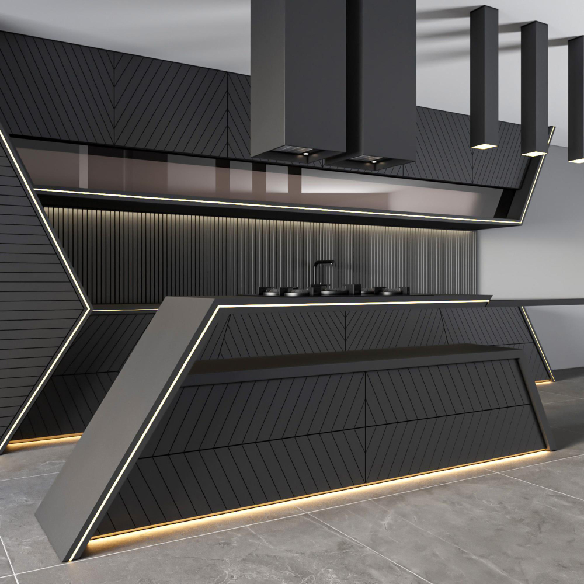
Open kitchen house plans have become a signature feature of modern homes, offering a blend of comfort, practicality, and visual appeal. These designs break away from traditional layouts by removing walls between the kitchen, dining, and living areas, creating a spacious, interconnected environment. This layout is especially advantageous in urban homes where space can be limited, and maximizing every square foot is essential.
In bustling cities like Gurgaon, the modular kitchen has gained significant popularity, offering homeowners the opportunity to customize their kitchen space with a blend of aesthetic charm and efficient design. At Almac Interiors, we specialize in crafting modular kitchens that perfectly complement open floor plans. We understand the importance of creating a cohesive and functional design, where every element serves a purpose while enhancing the overall atmosphere of your home. With our expertise and a keen eye for detail, we ensure that your modular kitchen not only meets but exceeds your expectations.
The Beauty of Open Kitchen House Plans
Open kitchen house plans are designed to create an inclusive environment where cooking, dining, and socializing coexist. These layouts are especially popular in urban homes, providing a sense of openness while maximizing space utilization.
-
Enhanced Social Interaction
An open kitchen fosters interaction by eliminating barriers between the kitchen and living spaces. Whether hosting a party or enjoying family time, an open layout keeps everyone connected. -
A Modern Aesthetic
Open kitchens add a contemporary flair to your home. Combined with modular kitchen designs, they offer clean lines, elegant finishes, and state-of-the-art functionality. -
Optimized Space Usage
In cities like Gurgaon, where space can be a luxury, an open kitchen house plan ensures every square foot is utilized effectively, offering style without compromising on functionality.
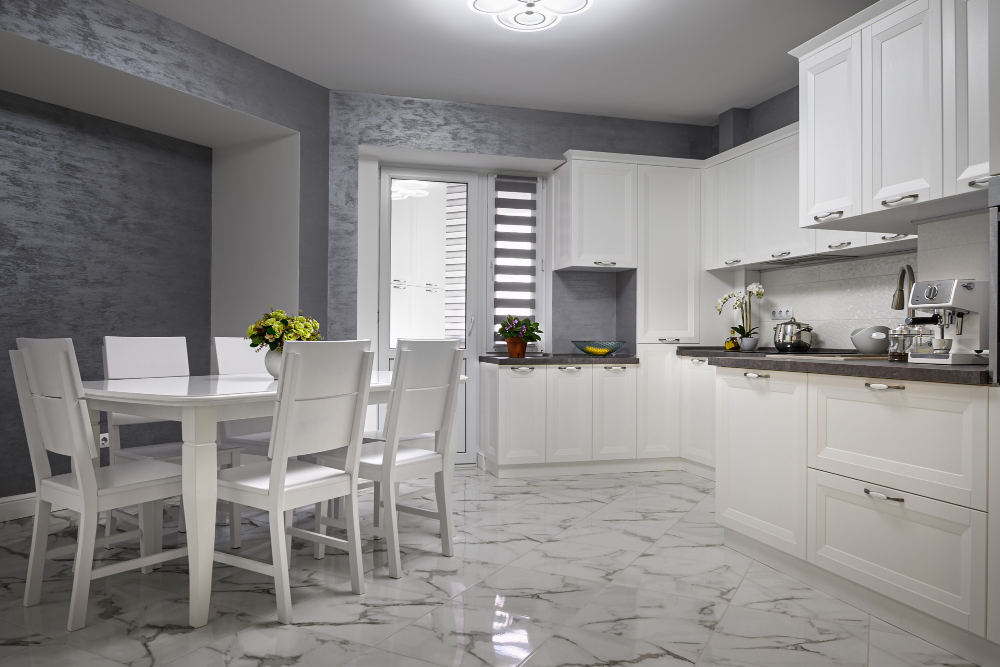
Modular Kitchen Design for Open Layouts
A modular kitchen complements open layouts by providing tailored storage, efficient workflows, and aesthetic appeal. As leading modular kitchen manufacturers in Gurgaon, we understand the intricacies of designing for open spaces.
-
Customizable Layouts
Modular kitchens can be customized to fit your space, whether it’s an L-shaped, U-shaped, or island kitchen. Each design seamlessly integrates into your open plan, enhancing functionality. -
Efficient Storage Solutions
Modular designs prioritize storage with features like pull-out drawers, tall units, and corner cabinets. These elements keep your kitchen organized while maintaining the openness of the space. -
Aesthetic Versatility
With various materials, finishes, and colors available, modular kitchens can match any interior theme. From minimalist designs to bold statements, Almac Interiors offers a range of options to suit your taste.
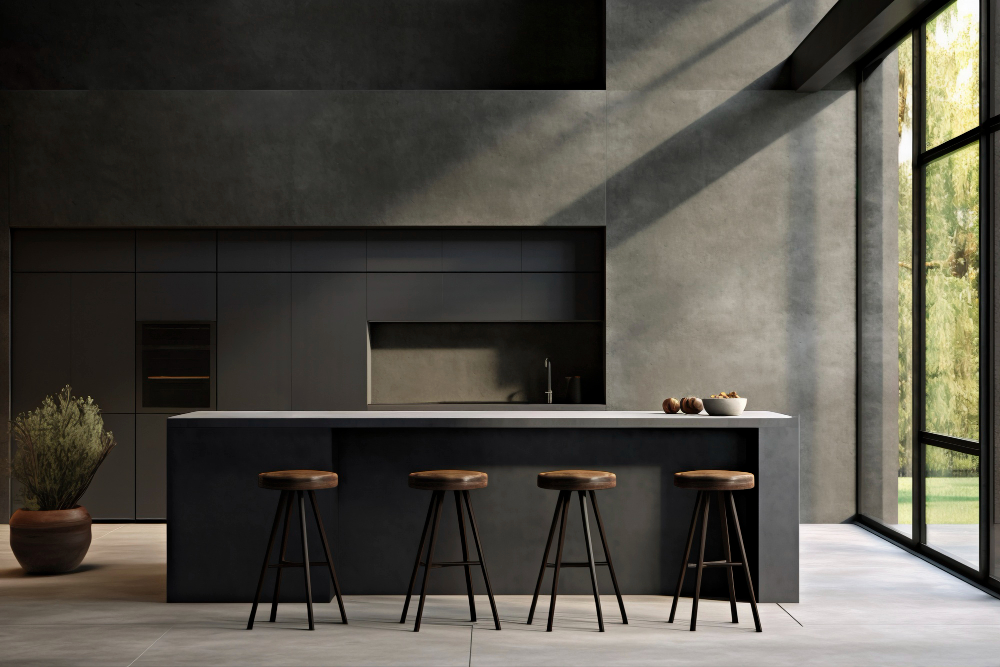
Strategies for Open Kitchen House Plans
1. Define Spaces Without Barriers
While an open plan removes physical boundaries, it’s essential to define functional areas. Use techniques like:
-
Lighting: Pendant lights over an island or dining table create visual separation.
-
Flooring: Differentiating kitchen and living areas with distinct flooring materials adds subtle boundaries.
-
Furniture Arrangement: Use sofas or tables to demarcate spaces without enclosing them.
At Almac Interiors, we ensure that your open kitchen seamlessly integrates with adjacent areas while retaining its unique identity.
2. Maximize Natural Light
Open layouts thrive on natural light, making your kitchen feel more spacious and inviting. Incorporate large windows or sliding doors and opt for reflective surfaces like glossy cabinets to amplify light.
Our modular kitchen designs emphasize light and space, creating a vibrant and welcoming atmosphere for your home.
3. Invest in High-Quality Ventilation
Good ventilation is crucial for open kitchens to prevent cooking odors from spreading throughout your home.
-
Chimneys and Exhausts: Install powerful chimneys and exhaust systems.
-
Cross Ventilation: Include windows or vents for fresh air circulation.
We integrate state-of-the-art ventilation solutions in every kitchen, ensuring a fresh and pleasant environment.
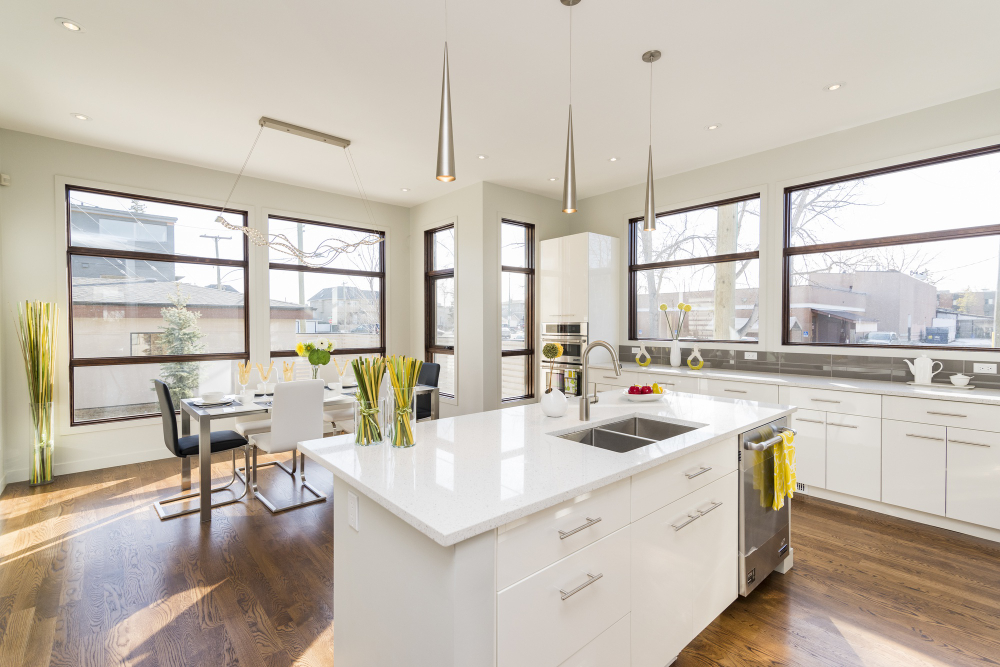
Why Choose Almac Interiors for Modular Kitchen in Gurgaon?
At Almac Interiors, we combine expertise with innovation to create modular kitchens that redefine open kitchen house plans. Our approach is rooted in understanding your needs and translating them into designs that blend aesthetics with practicality.
-
Tailored Designs
We design kitchens that align with your home’s style and your cooking habits. Each layout is meticulously planned to enhance your open kitchen space. -
Premium Quality Materials
We use only the best materials to ensure durability and elegance. Our kitchens are built to withstand the rigors of daily use while retaining their charm. -
Seamless Execution
From initial consultation to installation, we handle every aspect of your project, ensuring a hassle-free experience.
Conclusion
Incorporating open kitchen house plans into your home design offers a multitude of benefits, primarily the feeling of space, seamless connectivity, and enhanced functionality. These layouts foster an inclusive atmosphere, making the kitchen a central hub for cooking, entertaining, and family gatherings. When combined with the flexibility and efficiency of modular kitchen design, you achieve a space that is both practical and visually appealing.
At Almac Interiors, we are more than just modular kitchen manufacturers in Gurgaon; we are your partners in transforming your kitchen into a work of art that reflects your lifestyle and meets your everyday needs. Our team of experts works closely with you to ensure every design element is tailored to your preferences, whether you desire a minimalist style or a more extravagant setup.
Choosing the right modular kitchen for your open floor plan is an investment that enhances the functionality and aesthetics of your home. Trust Almac Interiors to deliver a kitchen that maximizes space, simplifies your life, and elevates your home’s design.
FAQs
Q1. What is the ideal layout for an open kitchen house plan?
The ideal layout depends on your space and needs. Popular choices include L-shaped, U-shaped, and island layouts. At Almac Interiors, we help you choose a design that maximizes efficiency and aesthetics.
Q2. Are modular kitchens durable?
Yes, modular kitchens are built using high-quality materials like plywood, MDF, and laminate, ensuring durability. Our modular kitchens are designed to withstand daily wear and tear.
Q3. How much does a modular kitchen in Gurgaon cost?
The cost varies based on materials, finishes, and design complexity. At Almac Interiors, we offer customized solutions to fit your budget.
Q4. Can I include smart technology in my modular kitchen?
We can integrate features like automated lighting, smart appliances, and sensor-enabled cabinets into your modular kitchen design.
Q5. How long does it take to install a modular kitchen?
Installation typically takes 2-4 weeks, depending on the complexity of the design. Our team ensures timely execution without compromising quality.
